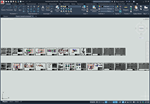Gas boiler house project
Content: Проект газовой котельной.rar (566.68 KB)
Uploaded: 29.09.2021
Positive responses: 0
Negative responses: 0
Sold: 3
Refunds: 0
$1.26
Working draft of a gas boiler house. Kit drawings: heat engineering solutions (TM) and internal gas equipment (FGP).
Detailed design of a boiler house for heating a kindergarten and a school for 100 students. The main equipment is two gas-fired hot water boilers type ALPHA E 240.
Drawings of the TM kit:
- Total information.
- Plans. Cuts.
- Schematic diagram.
- Scheme of piping of heat exchangers.
- Cooling well. Drawing.
FGP kit drawings:
- Total information.
- Plans. Cuts.
Gas pipeline diagram.
- Installation of a gas metering unit.
- Installation of an explosive valve. Explosion valve. Specification.
- Installation of a chimney. F-1 chimney foundation.
- Diagrams of pipelines and one-pipe liquid fuel supply.
Format - DWG compatible with AutoCAD 2004-2017, Compass, ZWCAD, nanoCAD, BricsCAD, etc.
Detailed design of a boiler house for heating a kindergarten and a school for 100 students. The main equipment is two gas-fired hot water boilers type ALPHA E 240.
Drawings of the TM kit:
- Total information.
- Plans. Cuts.
- Schematic diagram.
- Scheme of piping of heat exchangers.
- Cooling well. Drawing.
FGP kit drawings:
- Total information.
- Plans. Cuts.
Gas pipeline diagram.
- Installation of a gas metering unit.
- Installation of an explosive valve. Explosion valve. Specification.
- Installation of a chimney. F-1 chimney foundation.
- Diagrams of pipelines and one-pipe liquid fuel supply.
Format - DWG compatible with AutoCAD 2004-2017, Compass, ZWCAD, nanoCAD, BricsCAD, etc.
No feedback yet
